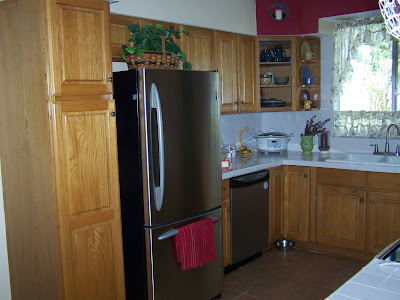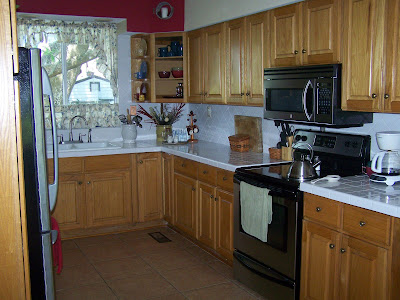Deciding just which project to use in this entry post was a bit daunting; most of the restoration is hidden....behind walls and electrical panel boxes and paint and stuff - since we didn't take enough before and after photos, our choice of project to use was a bit limited.
In the end, I decided to use the "heart" of this farmhouse....the kitchen redo. Not only was it the most visible area needing attention at our purchase of this house, but it is the entry point for family members upon their return from where ever their roaming may have taken them, be it middle school or the day job, college, or the first attempt to fly free of the nest by homeownership or tenancy. It is also the place where the majority of our social interaction with friends and family naturally occurs.
Even though David and I owned and operated a home repair and remodeling business for a time, we still need help every now and then in accomplishing some of the projects we get into in this old farmhouse....when we need advice on the "how to" questions, we visit the TrueValue Project Library. I am naturally pleased that I can be a part of this contest sponsored by them! Thank you True Value~ and Houseblogs.net!
So, on to the photos and the history of our "Heart of the Home DIY Project"~~~~
The very 80's kitchen with its blue countertops and mismatched appliances - this kitchen replaced the one found by the Previous Owners which was outfitted with antiquated appliances, sink, and two shelving units hand made by the farmer who built the house.
The eleven year old stained, curled, and torn up linolium
The flooring of the kitchen where it met the mudroom-the P.O's enclosed what was a back porch (with the first outdoor bathroom off to the left as you entered) but had not yet completed the flooring.



The 4 year kitchen reno project is still not quite complete....as we live here, we think of newer and better ways to accomodate our family needs...not only in this room, but in others in the house.....each new addition to our home, whether it be a renovated kitchen, bathroom, laundry room or bedroom leads to renewed desire to continue to improve it all.......and since the kitchen is the heart of our house, it seems to keep evolving and evolving.....
Once all the stainless appliances had gone in, I whipped out a magazine photo I’d tucked into my idea binder to show David…..
Me: “look honey…see how pretty that green cabinetry looks against stainless steel?”….
David: “hmmm, yeah?……..
Me: “I can sand and prime and antique paint the cabinets to make them look more appropriate in this old farmhouse….and replace the hardware…..and oh, wouldn’t that be great?”
David: “don’t talk to me!”
Anyway, I’ll be painting the cabinetry this summer….it only took four years, new tile floor and counters and stainless appliances to get my way….but I’ve learned that good things come to those who wait……………………..! And hopefully, to those who enter contests!
No comments:
Post a Comment
Leave a comment.....!