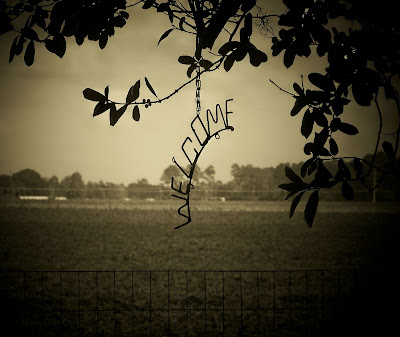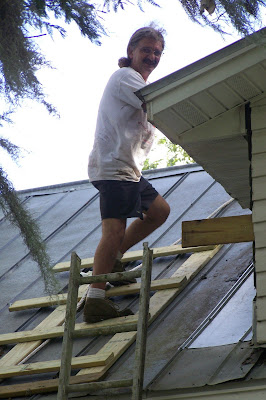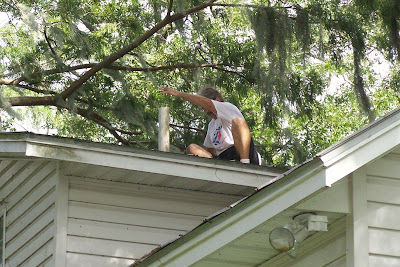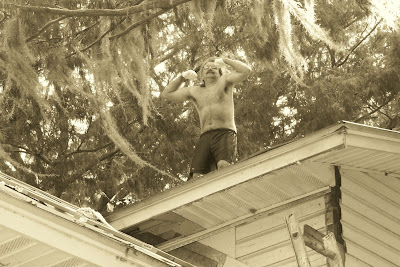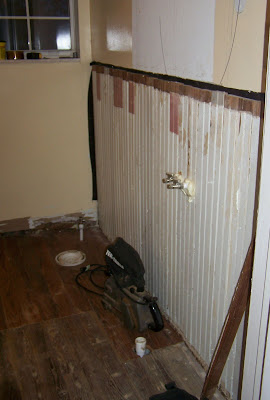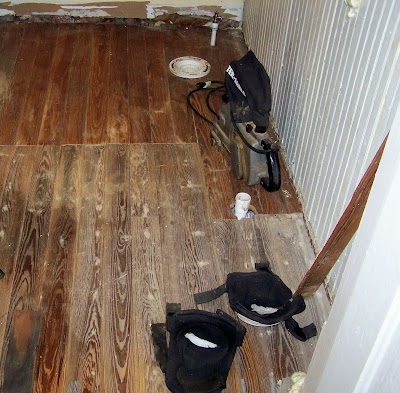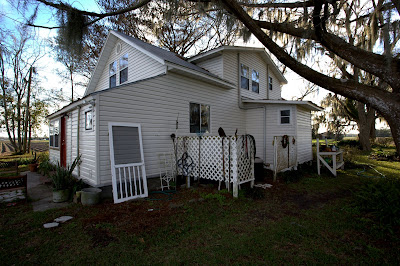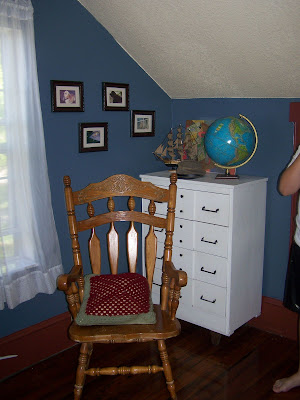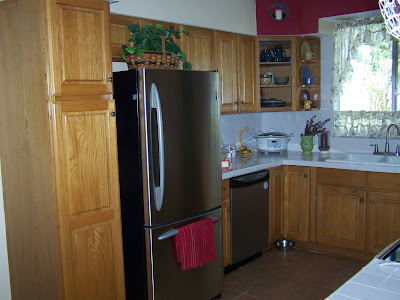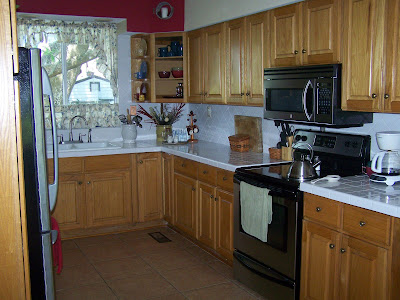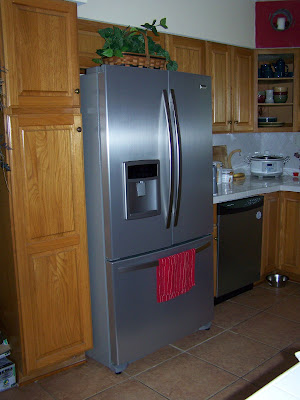Most of the old farmhouses we had looked at during our three year search didn't have laundry rooms......we either saw washers and dryers on back porches, out in sheds, or just a hook up that was visible somewhere on the outside of the house. We were lucky that this house actually had in door laundry facitilities, but it was obvious that renovation would need to be high on the priority list.
Ours was placed in what was the first bathroom added onto the house back in the 1930's; part of the concrete back porch had been walled off, so until our previous owners renovations, you had to go out the kitchen door, onto the back porch and then into the little room to do your business. When the newer bathroom ( and I say that tongue in cheek) was added on to the house, the old bathroom became the laundry room.
Farmers around here were too busy to think much of the aesthetics of anything - their minds were on functionality and anything that was accomplished was done with the least amount of trouble....so, when it was converted into a laundry room, they simply ripped out the toilet and the sink and the shower walls. They left glued on plastic white tile paneling and the shower floor with its sides of concrete raised about 6 inches....they put the newly available electric water heater in the shower floor area and then eventually brought in a washer and a dryer.
Our previous owners had done some upgrading of the room including electrical and plumbing, but as we moved our own appliances in, David grew concerned about the state of it all.....he gave everything a safety inspection but we both knew that we'd have to do some electrical upgrading ourselves rather quickly. In the meantime, we told the kids to never run the washer or dryer unless they were there to watch for fire and plumbing leaks....and never to run either of them just before bedtime.
Over the next few months, we realized just how poorly the electrical in the kitchen and laundry room had been upgraded.....we couldn't run the dryer and the oven at the same time or we blew the circuit.....when we moved out the stove to lay the new kitchen flooring, we found the outlet and box lying on the floor beneath the stove instead of in the wall where it was supposed to be.....it appeared from the evidence that it had never been put in the wall permanantly!
The most scary episode however was just before a trip to South Carolina in June......we loaded up the truck and started out the driveway and just as we hit the road in front of the house, I realized that we had forgotten to get the coffee pot (we always take this with us because we are huge coffee drinkers in the morning!)....so we pulled back in the driveway and inside I went to get that thing..... When I went to pull the plug, I felt heat....a lot of heat....and I couldn't get it to release from the outlet. I finally pulled just as hard as I could and was horrified to see that the plug had melted down to nothing and since we uplug the coffee pot each night before bed, this had happened in the last few hours~~...........heading out of town for three days and with no GFI, we had been pretty close to possibly returning to a burned out house....had I not remembered that we had forgotten the coffee pot........ David did some emergency pulling and patching and unplugged everything that could be unplugged and then we headed out about two hours later....I said a lot of prayers that weekend...and drank a lot of MacDonald's coffee.
When we returned home, David did another inspection of all the electricals in the house and outside the house...only to find that one of the outside outlets had also apparently caught heat at some point....but this one had a GFI on it that had done the job it was supposed to do.....
I didn't get many photos of the laundry room and electrical redo because it was a lot of work for all of us....holes were both found and made in a couple of walls that had to be patched, mudded, sanded and painted.....it was dirty job, but in the end, we could rest easy at night knowing that all the other horrors of a poorly done electical upgrade had been taken care of.... you know, the Previous Owner told us that his plumber was a good roofer........I wonder what his electrician was good at?
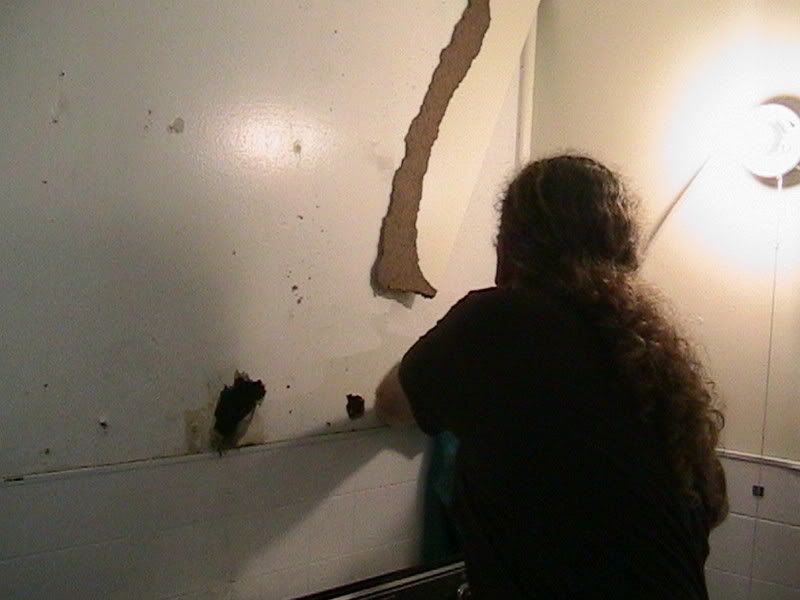
The plastic white tile paneling was uneven (apparently having fallen off the walls through the years) so we pulled off the upper bits to about half way....we found three huge holes in the wall....so that's why they put up this stuff.....
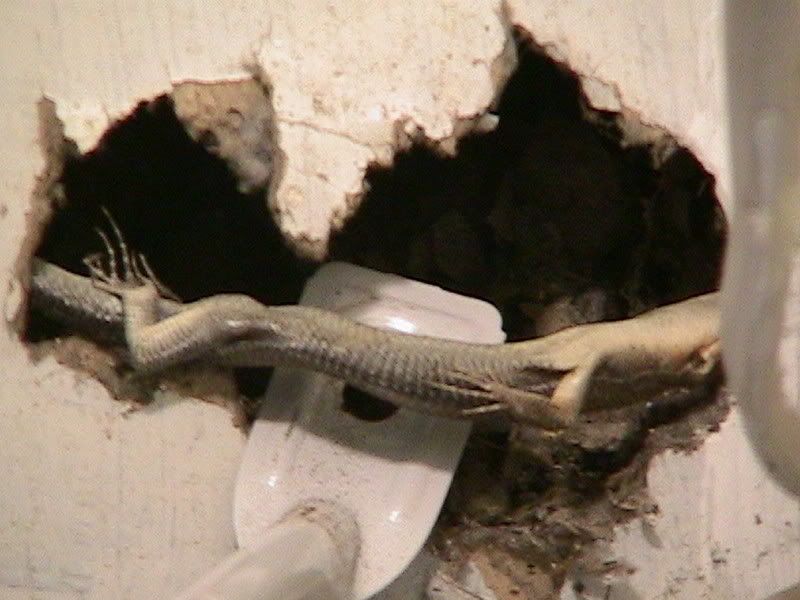
Guess what we found in the hole? Reptile corpses......newspaper and other things....
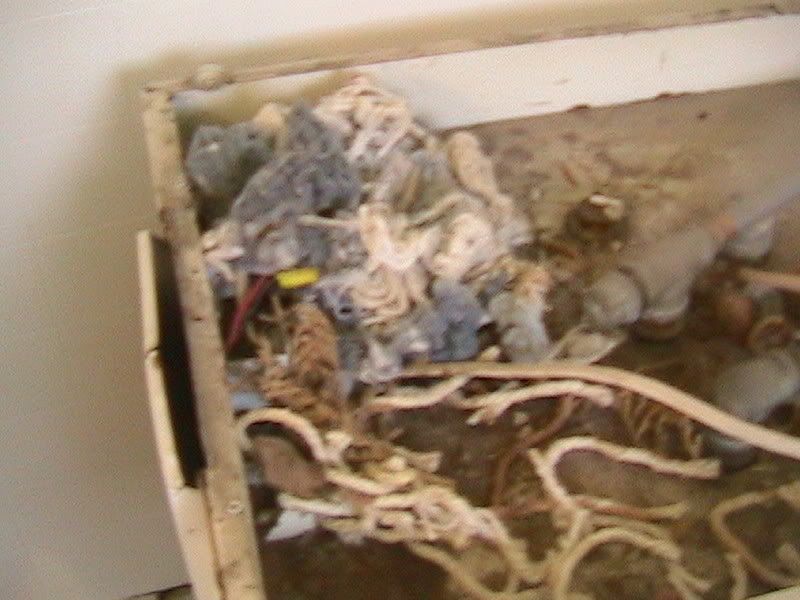
And when we went to remove the 40 year old, 25 gallon water heater, we found this rats nest under the lid....although there was no evidence of recent habitation, I took the photo and ran...leaving David to deal with it.
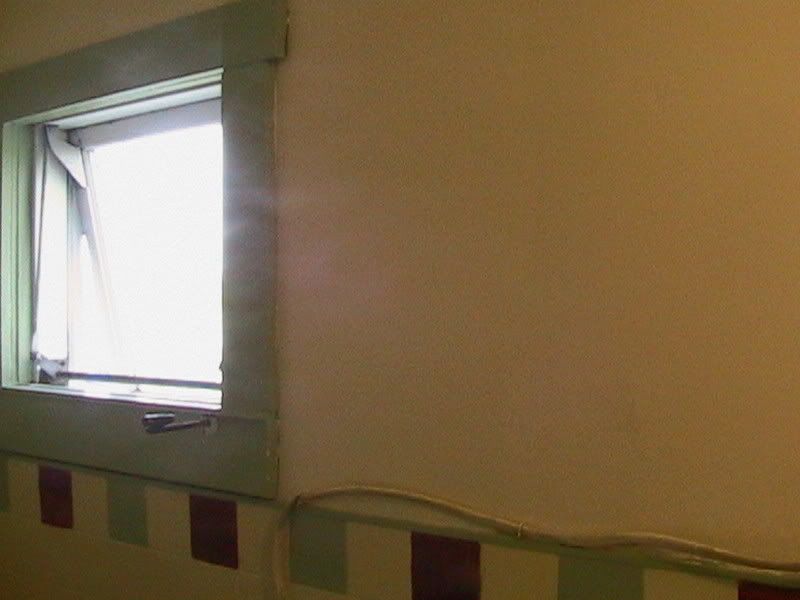
After checking for other holes, we decided to leave up the lower half of the paneling and I'd give it a paint job.....I got out all the leftover paint cans and went to town..... the electrical wire is now enclosed in a casing of some sort.....
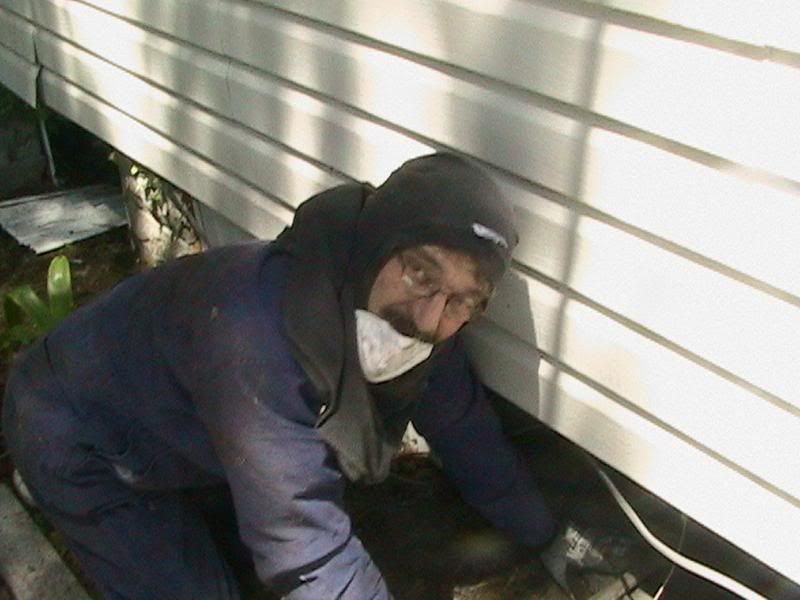
David going in to run the new plumbing - he loved this part of the job...its kinda scary underneath the house!
