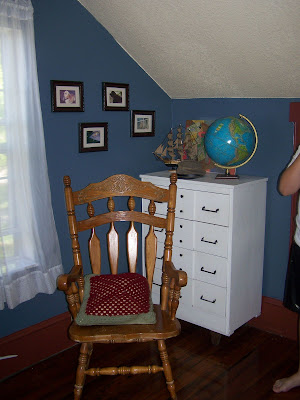I think my recent postings have made it perfectly clear that we've had a heck of a couple months around here - a death in the family that brought to a head some family issues from waaay back, issues getting our middle child back into his classes this fall, my sister moving to North Carolina and so on and so on. I've also been pretty clear on the fact that I'm finally feeling like we're regaining a bit of control (yeah right~) over it all again. But, as I look around the house, I'm feeling crowded...which is quite strange actually since Dallas is back at school and Nikki is house-sitting now for the sister that moved away from me (how DARE my baby sister do that?). But, strange again is how in another way, I don't feel cozy enough.....
First of all, we've done a lot of collecting of new old things since we moved here and as we brought in those new old things we just sort of shuffled things around - putting this in that cabinet or in that eave - and its now reached the point that I can't find anything! I've been saving things for Dallas that I've suddenly realized he may no interest in at all......so, today's itinerary includes heading into the eaves and grabbing any and every empty box I can find and then to get sorting. And then, a conversation with Dallas to see what he would like me to keep for him.....Nikki's already received most of her family things and they're kept in her storage unit in town awaiting her own housekeeping set up sometime in the near future.
And then there's that living room. That 14 x 24, long and narrow living room. I love cozy. I love seating arrangements that allow not only for family movie viewing but family conversation that doesn't result in a stiff neck for one or more of said family. I love that....but I haven't been able to achieve that. We don't watch a whole lot of T.V., but when we do, we'd like to be closer than 14 feet from the T.V. screen.
I thought that moving from a 27 in. screen to a 40 in. screen would at least fool us into thinking that we were more cozy then we actually were, but.....no way....14 feet is still 14 feet and it feels like it. The four windows, front entry door, doorways into both the dining room and office sort of limt me just as much as the dimensions of the room....So what to do?
I've been back to Better Homes and Gardens Arrange a Room and plugged in all the measurements of walls, windows, doors and furniture and I think I may have figured something out.....but of course, the wall where I want to move the T.V. has no cable/satelite outlet there .....so I have to call that company and have them come out and put one in. Have I ever mentioned how much they like coming out here, crawling under this house, searching for the wire/cable that was put in by someone who really didn't know what he was doing (or so they all say)?















